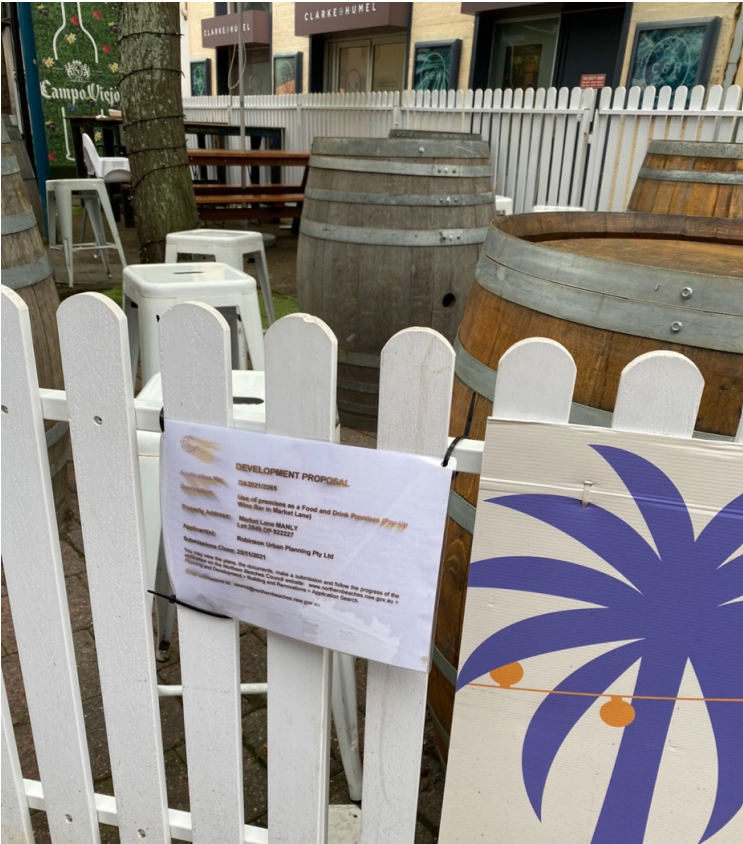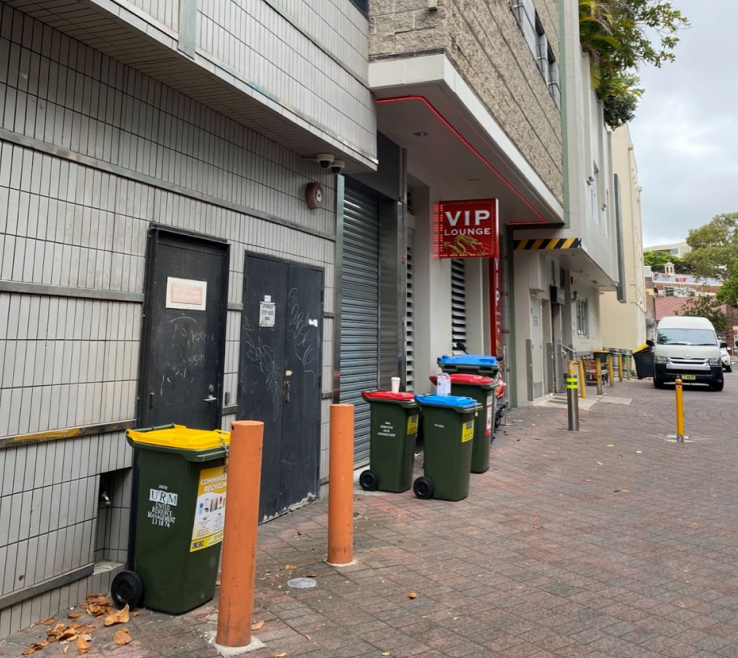Manly Place Plan - it is time for a review and rethink?
In 2007 Manly Council spent $8 million on upgrading the Corso. Manly Council installed new lighting, water fountains, tree plantings, fresh new street furniture palettes, new tiles and removed the amphitheatre that was located in the centre of the Corso. A few years later it followed with an upgrade of Sydney Rd.
Now it’s time for a review and rethink. The Manly Place Plan community consultation is well underway, with three online meetings/workshops held already. Council has engaged several professional organisations, Ethos Urban, JMT Consulting, Atlas and HillPDA to conduct the consultation and workshops. And in its words, “the workshop seeks to gain community insight and input on core matters, to assist with progressing the Manly Place Plan and developing a vision and principles for Manly that can be supported by evidence and the community”
Manly Place Plan is a multi-disciplinary project. The process and work streams for the Place Plan will involve expertise across core matters. In preparation for this workshop, the project team has undertaken research to understand baseline evidence and aspirations across core matters.
But to the casual observer walking around Manly CBD it doesn’t take much to see that “place planning” is happening ad hoc with or without the direction of, or adherence to a “vision” or plan. Just take a look at the apartment block rising above Whistler St and Short St.
Several DAs are currently with Council for consideration over the Christmas/New Year period. Notably DA 2021/2257 - 42 North Steyne/75 The Corso (The Steyne Hotel) where submissions close on the 27th of January 2022. The Ivanhoe Hotel is also owned by the same company and is advertising luxury apartment developments coming on Manly Beach and The Corso on its website.
New DAs are also slowly being processed for retail spaces on the Corso as well as for big projects such as the Royal Far West on the beachfront, the Manly Life Saving Club and the ICMS proposal for the $2 shop opposite the former Town Hall, which are all waiting to commence in the near future. In the meantime no decision has been made about the future of the former Town Hall.
The closing of submissions for the DA for the outdoor area in Market Lane adjacent to the Library preempts any outcome of the Manly Place Plan consultation. The DA for an outdoor bar in the public space in Market Lane closed on the 25th of November 2021.
This proposal assumes that the community agrees that it should be fenced off and become a licensed area. This triangle of public space should have been subject to genuine consultation, not just a few questionnaires responded to by people passing through.

A proper process with genuine consultation should have taken place via the Council Your Say page at the very least, followed by a report to Council. Has Council given consideration to the removal of the fire escape stairs? There is a report to Council that claims that these fire stairs are not necessary for emergency egress. Removal of these stairs would open the space up for public use. The ‘waste plan’ is completely inadequate to support this proposal.
The ‘heritage’ response by Council is also inadequate, with no reference to the original design of the ‘triangle’ space and its relationship to the Library building. Public artwork has been removed and the fundraising bricks are covered. The bicentenary bollards are ignored and the bin hide and storage proposed for the undercroft adjacent to the library windows is an insult to all the other cafes, bars and retailers in the area who have had to meet Council requirements to keep their bins on their own footprint. This is an important area for the community to consider and should also include the area at the entry to the Whistler St car park.

The biggest complaint most people have about this area is the large number of rubbish bins and the movement and frequency of the garbage and delivery trucks in the area. The white picket fence exacerbates the situation making access difficult and unsafe for pedestrians. Where is the discussion on how to resolve this and improve the amenity of the area? Where is the consideration for a common bin area for all the businesses to use at the entry to the area where the trucks gather now? Has Council considered building and then leasing a common area for this purpose and charging a management fee for its upkeep. This would reduce the garbage truck movements to a single location and make the laneway safer. Also not being considered as part of this Manly Place Plan consultation are the public spaces and amenities along the ocean beachfront and East and West Esplanade, including the NSW Government owned former Aquarium site.
With the money spent on this consultation Council could have been used to clean and replace the missing large white lights in Market Lane and Sydney Rd, create a bin hide for everyone, replace the clocks and put up some really interesting, quality decorations to cheer us all up for Christmas and New Year as well as fund a bit of music in the area without the addition of the rusty reconditioned shipping container and white picket fence.
Related Posts
Quick Links
Legal Stuff
Social Media

